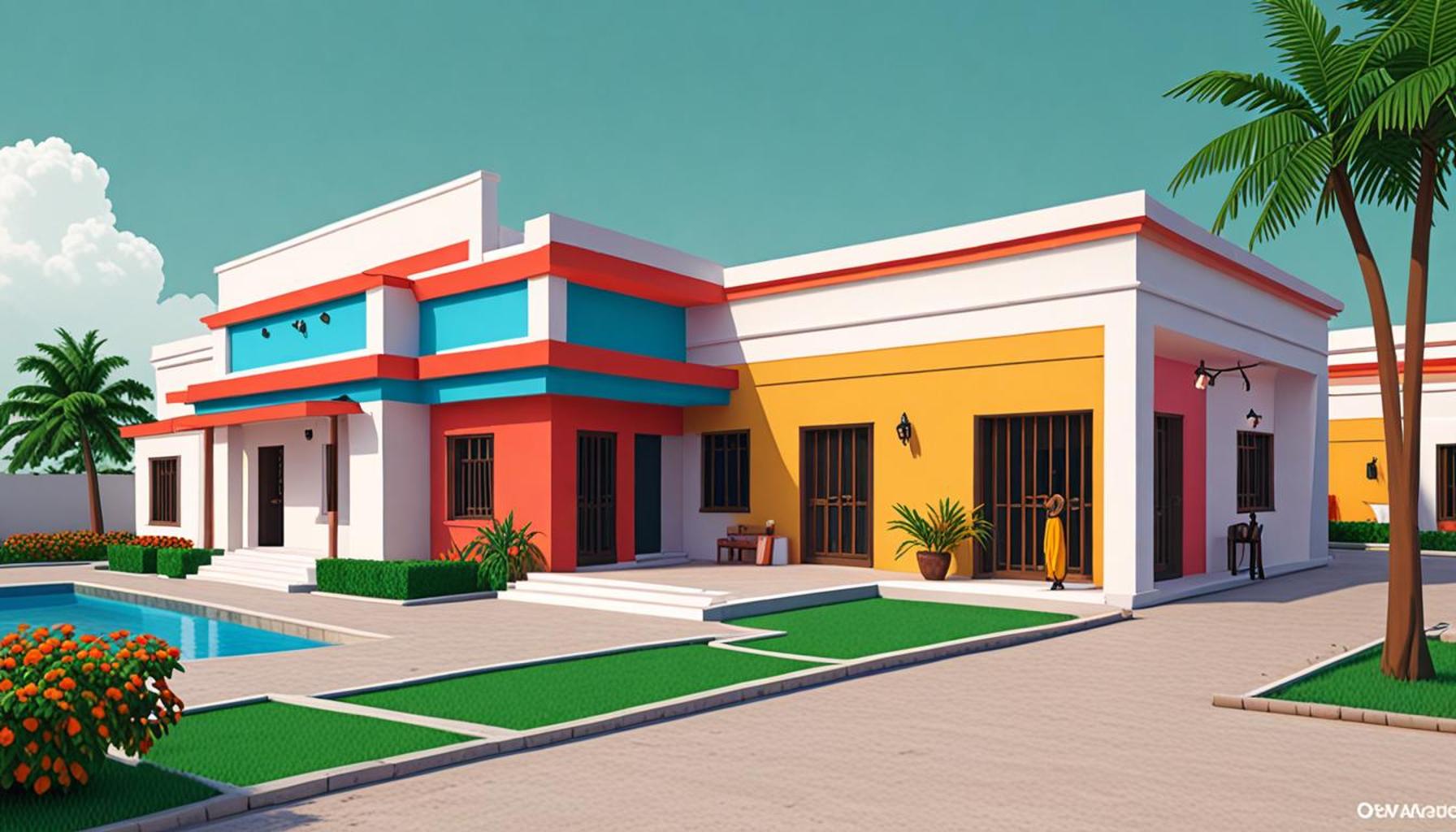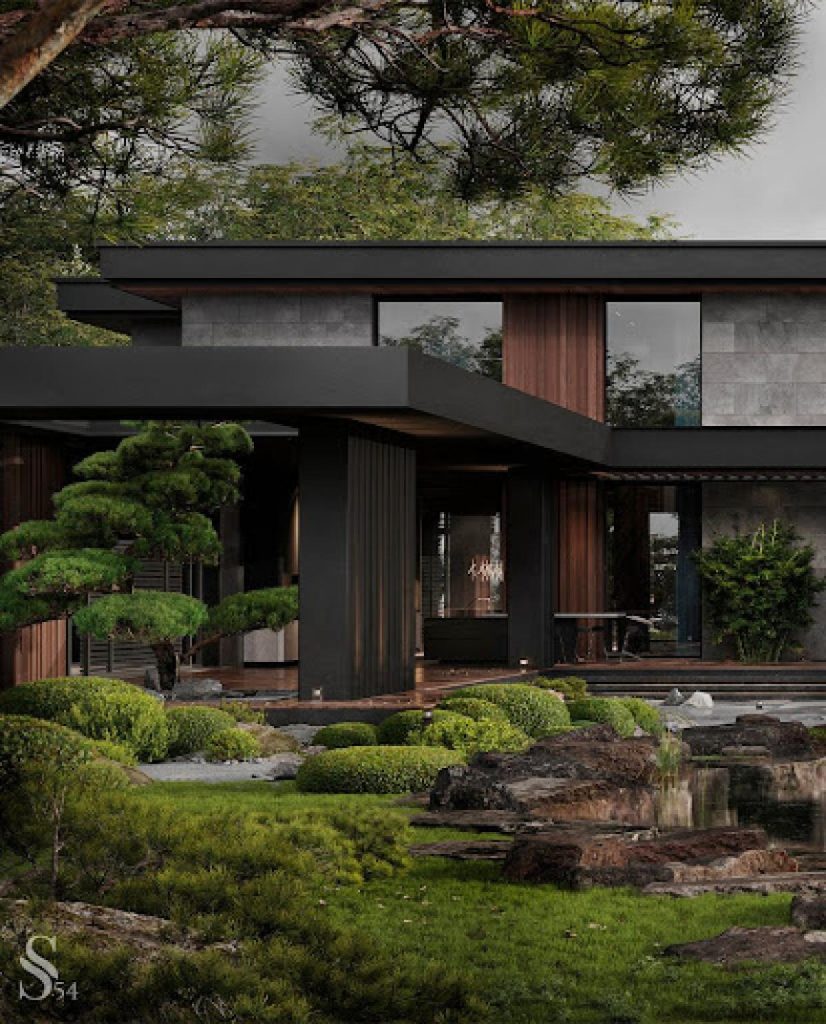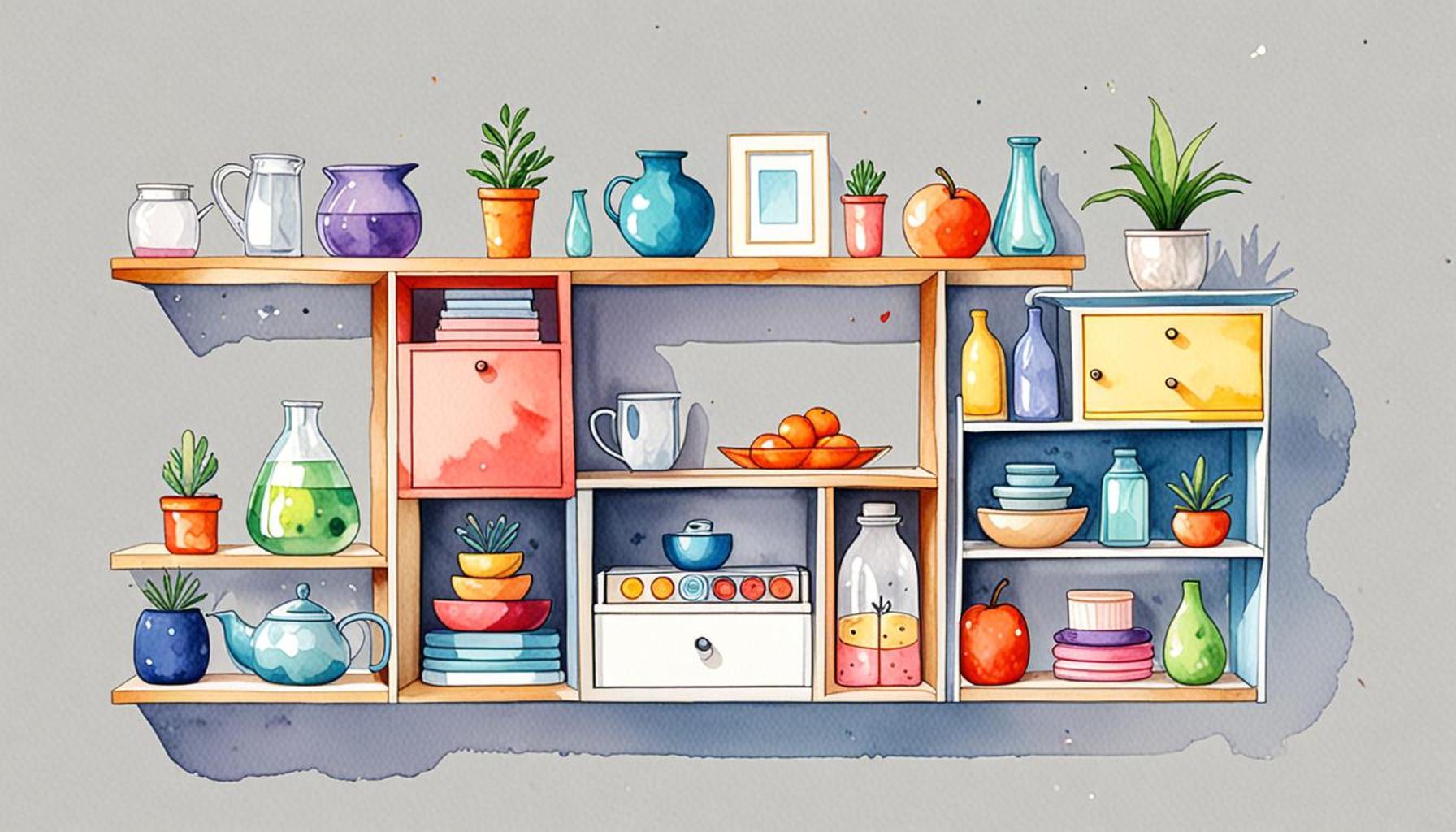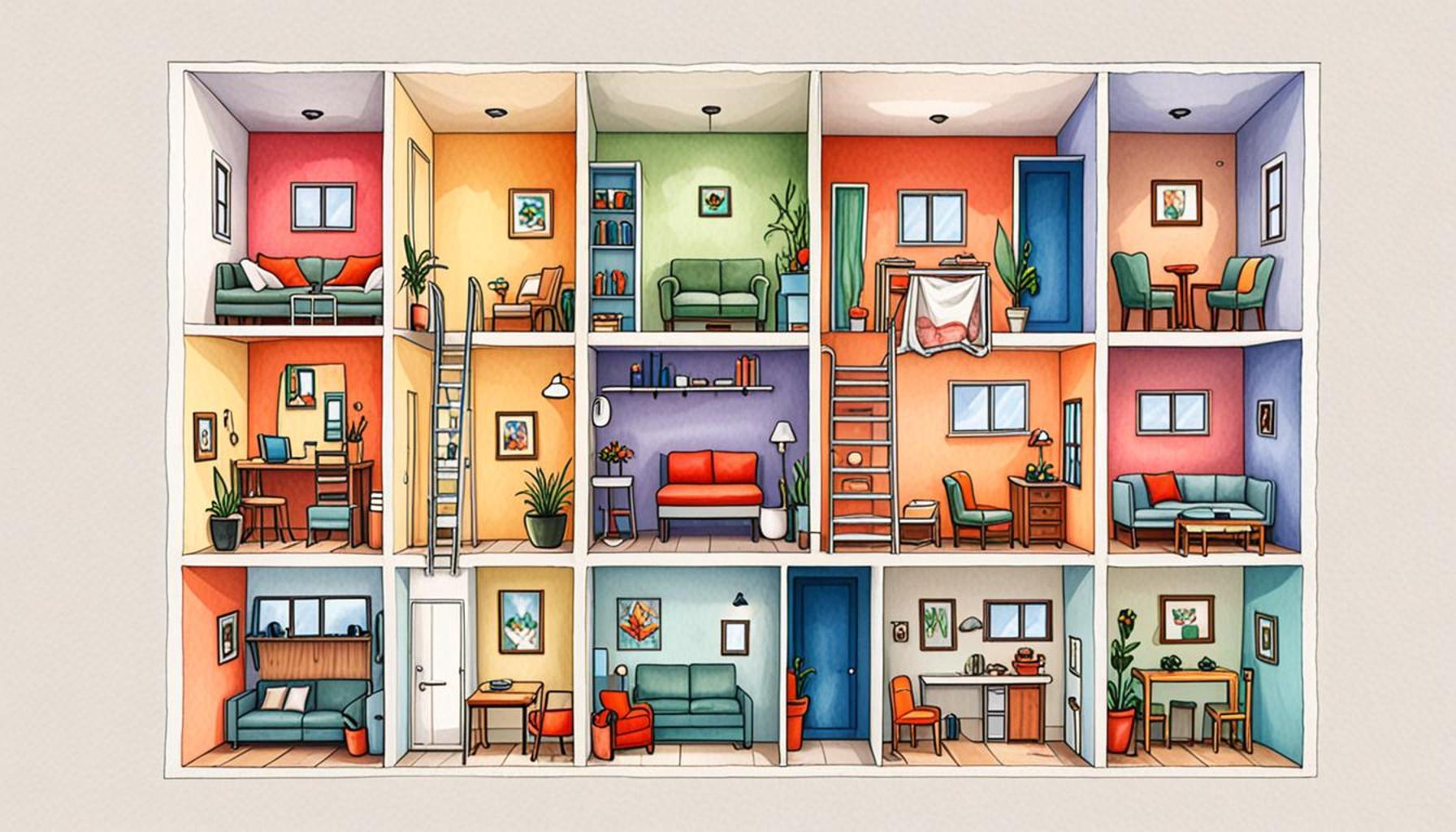Open Spaces: Incorporating Minimalism in Traditional Nigerian Architecture

Understanding the Minimalist Approach in Nigerian Architecture
The concept of minimalism has increasingly taken the world by storm, offering a refreshing take on design that distills the essence of living space down to its core components. In Nigeria, this architectural movement is gaining momentum, emerging as a thought-provoking blend of traditional design elements and modern sensibilities. This intricate fusion not only informs how spaces are conceived but also respects and celebrates the rich cultural heritage that defines Nigerian life.
Minimalism posits a philosophy of “less is more,” which is evident in its key characteristics:
- Simplicity: This refers to the use of clean lines and uncluttered spaces. In Nigerian architecture, architects are beginning to focus on creating homes that evoke tranquility through straightforward shapes and an organized layout. For instance, a minimalist Nigerian home might showcase a rectangular or cubic structure, with expansive windows that welcome natural light.
- Naturality: Here, the integration of local materials and environmental considerations is paramount. Many modern Nigerian architects are embracing locally sourced materials, such as clay, bamboo, and stones, which not only reduce carbon footprints but also contribute to the buildings’ cultural authenticity. The use of thatch roofs, common in traditional Nigerian dwellings, is being reimagined in contemporary designs, combining modern aesthetics with local craftsmanship.
- Adaptability: The flexibility of design allows spaces to evolve based on the needs of the occupants. For instance, open-plan layouts are becoming increasingly popular, facilitating both individual privacy and communal activities. This adaptive nature resonates with the communal spirit of many Nigerian cultures where family gatherings and celebrations are central to social life.
The architectural shift towards minimalism does not erase Nigeria’s vivacious spirit and cultural richness. Instead, it fosters functional beauty, demonstrating how aesthetic appeal can arise from fewer resources. Minimalist homes often employ a muted color palette, punctuated by carefully selected decorative accents—perhaps a traditional wall hanging or a piece of artwork that communicates a sense of place and heritage.
Cultural preservation remains a focal point amidst this transformation. Architects are tasked with maintaining the integrity of traditional design while embracing contemporary trends. This can involve the deliberate inclusion of indigenous patterns or symbolic designs within a minimalist framework, ensuring that modern homes tell stories from the past even as they adopt forward-thinking principles.
Furthermore, the idea of enhanced connectivity is central to minimalism. The open layouts common in minimalist designs encourage social interactions while allowing families to engage more closely. For example, a living area that flows seamlessly into a dining space enables families to converse and gather effortlessly, reflecting the communal ethos prevalent in many Nigerian societies.

As the exploration of minimalism in Nigerian architecture continues, the impact on community design and personal living spaces becomes increasingly evident. The effective utilization of open spaces not only enhances personal homes but also mirrors a broader societal movement toward sustainability and efficiency. Discovering how minimalism can redefine architecture in Nigeria is not just about a style of living but about forging connections with culture, community, and the environment. The future of Nigerian architecture lies in this delicate balance, promising both beauty and practicality as we step forward into an exciting new era.
LEARN MORE: This related article may interest you
Redefining Open Spaces in Nigerian Homes
As the world gravitates towards more sustainable living, the evolution of architectural design in Nigeria is becoming increasingly notable, particularly in how open spaces are integrated into the minimalist framework. Traditionally, Nigerian homes were characterized by courtyard designs that not only created a harmonious flow between indoor and outdoor environments but also facilitated community interactions. By revisiting and reinterpreting these elements through the lens of minimalism, architects are crafting spaces that echo the communal essence of Nigerian culture while embracing modernity.
The essence of open concept living is deeply embedded in the Nigerian way of life, where gatherings are common and relationships are prioritized. Minimalist architecture emphasizes this principle by eliminating unnecessary barriers and walls, allowing for seamless transitions between various living spaces. The configuration of a home can be designed to enhance connectivity, encouraging fluidity among family members and guests alike. More importantly, this approach aligns with the Nigerian philosophy that values community and shared experiences.
Key attributes of incorporating minimalist approaches into open spaces within Nigerian architecture include:
- Natural Ventilation: The design of open spaces promotes airflow, which is particularly important in Nigeria’s warm climate. By incorporating large windows and strategically placed openings, homes can achieve a comfortable indoor environment without heavy reliance on artificial cooling systems.
- Multi-Functional Areas: With minimalism embracing versatility, spaces can be designed for more than one purpose. A living room can seamlessly transform into a dining area or a workspace, catering to the diverse needs of modern Nigerian families.
- Connection to Nature: Open spaces can effectively integrate landscape elements. By incorporating gardens, outdoor seating areas, or even vertical green walls, homes can maintain a connection with nature, enhancing both aesthetics and emotional well-being.
- Efficient Use of Resources: Minimalism seeks to reduce waste, prompting the use of fewer materials in construction without compromising quality. This is particularly relevant in Nigeria, where local resources can be maximized to create stunning designs that reflect cultural traditions.
Furthermore, the cultural significance of traditional materials in Nigerian architecture cannot be overstated. Incorporating familiar elements such as local clay, thatched roofs, and handcrafted decorations into minimalist designs enables architects to honor the past while promoting sustainable practices. These materials not only tell a story of heritage but also provide interior warmth and character, bringing life to minimalist spaces.
The blend of minimalism within the context of Nigerian architecture fosters a deeper appreciation of the space and its surroundings. By drawing from historical influences while looking boldly towards innovation, architects are creating homes that are not only aesthetically pleasing but also deeply connected to the cultural narrative of Nigeria. This new wave of architectural philosophy invites us to reconsider what it means to create spaces that are truly reflective of who we are.
| Advantages | Details |
|---|---|
| Enhanced Natural Light | Utilizing large windows and open spaces allows for increased natural light, creating a warm and inviting atmosphere while embracing the indoor-outdoor aesthetic typical in minimalism. |
| Cultural Fusion | This architectural style blends traditional Nigerian elements with modern minimalism, showcasing a distinct cultural identity while promoting simplicity and elegance. The design harmonizes local materials with open space techniques. |
| Sustainable Practices | Incorporating minimalist design emphasizes the use of environmentally friendly materials, fostering a sustainable lifestyle, while it promotes energy efficiency through natural ventilation. |
The interplay between minimalism and traditional architectural styles in Nigeria not only provides aesthetic value but also fosters a sense of community through open gathering spaces. By embracing these principles, architects are paving the way for buildings that resonate with the landscape and culture they inhabit, creating a harmonious dialogue between the past and the future. The architecture remains accessible and relevant, encouraging both inhabitants and visitors to appreciate the beauty and function of open spaces that characterize this innovative approach.
RECOMMENDED: Check out this similar article
Designing Cultural Identity Through Open Spaces
The intersection of minimalism and traditional Nigerian architecture is not just about aesthetics; it embodies a cultural dialogue that reflects the identity of its inhabitants. As families adapt to modern lifestyles, the importance of integrating cultural symbols within open spaces has grown significantly. Minimalism allows for the spotlight to be placed on these cultural elements, highlighting arts, crafts, and historical relevance without overwhelming the senses.
One compelling aspect of this architectural philosophy is the significant use of artistic expression in open areas. Walls can become canvases for traditional murals or local art, turning them into focal points that tell stories of heritage and community. Juxtaposing ancient practices with minimalist design encourages a rich tapestry of narratives that resonate throughout a home. This approach mirrors the values of Nigerian society, where storytelling and oral traditions play a crucial role in the community’s way of life.
Outdoor spaces in minimalist designs can also serve as cultural showcasing platforms. Think of the traditional Nigerian space, where the outside is as significant as the inside. For instance, the use of shade canopies or pergolas made from locally sourced materials connects social interactions with the surrounding environment, reinforcing the idea that open spaces facilitate cultural exchange. Including seating arrangements that encourage communal dining or informal gatherings invites family and friends to participate in shared experiences that are quintessential to Nigerian culture.
Embedded within the structural elements of minimalist designs is the emerging principle of sustainable architecture. Using renewable resources and embracing eco-friendly practices in construction echoes the growing desire to protect the environment. Traditional practices, such as using mud for building and natural thatching for roofing, align harmoniously with minimalist aesthetics. They not only celebrate local craftsmanship but also reduce the carbon footprint, an essential factor in current architectural discussions. For example, the modern adaptation of the _’rural homestead’_ concept—where homes are designed with energy-efficient materials while maintaining traditional aesthetics—has become a trending exploration for contemporary architects.
Moreover, the flexibility of minimalist architecture resonates with urban contexts where space is at a premium. In cities like Lagos, where land scarcity impacts design, architects are innovating to create vertical spaces that maintain the essence of openness. Balconies or rooftop gardens can serve as an oasis, providing a peaceful environment amidst the bustling city. These features not only enhance the beauty of the building but also promote biodiversity by enabling residents to engage with nature, blurring the lines between urban life and natural ecosystems.
The phenomenon of incorporating solar power solutions into open designs also reflects a shift towards sustainability. Roof panels, cleverly integrated into the architectural framework, offer energy solutions that support a minimalist lifestyle, allowing for spaces filled with light and purpose while remaining energy-efficient. Such advancements ensure that modern Nigerian homes are equipped for future generations while fostering a stronger connection to enduring cultural values.
Ultimately, the journey of integrating minimalism into traditional Nigerian architecture highlights an evolution that respects both the past and the future. By redefining open spaces, architects and designers are not only crafting homes but are also celebrating the rich cultural narratives that make Nigerian architecture a unique testament to resilience and adaptability.
CHECK OUT: Click here to explore more
Embracing the Harmony of Past and Present
In conclusion, the fusion of minimalism with traditional Nigerian architecture is not merely a trend but a profound reflection of a society evolving while staying rooted in its rich cultural heritage. As we have explored, open spaces play a pivotal role in enhancing the architectural narrative, allowing for both functionality and cultural expression. These spaces become arenas where the stories of communities are inscribed in the very fabric of their homes, showcasing Nigeria’s vibrant history through its art and architectural elements.
The incorporation of sustainable practices further underscores the importance of harmonizing modern construction techniques with traditional building methods. By prioritizing renewable resources, architects can design structures that are not only beautiful and culturally resonant but also environmentally responsible. This trajectory toward sustainability is crucial as Nigeria grapples with the pressing realities of climate change and urbanization.
Moreover, the viability of minimalist architecture in urban settings, particularly in densely populated regions like Lagos, signifies a shift toward maximizing the potential of limited space without compromising the essence of community living. As we embrace this architectural evolution, it opens an avenue for ongoing dialogue about the future of Nigerian design and the role it plays in preserving cultural identity.
As you consider your own spaces, whether crafting a new home or reimagining an existing one, think of how minimalism can harmonize with your cultural narrative. The essence of Nigerian architecture lies not only in its physical structures but also in the stories they tell and the communities they foster. In a world increasingly focused on environmental sustainability and cultural connectivity, integrating these principles into our living environments is not just beneficial—it’s essential for safeguarding our heritage while paving the way for future generations.



